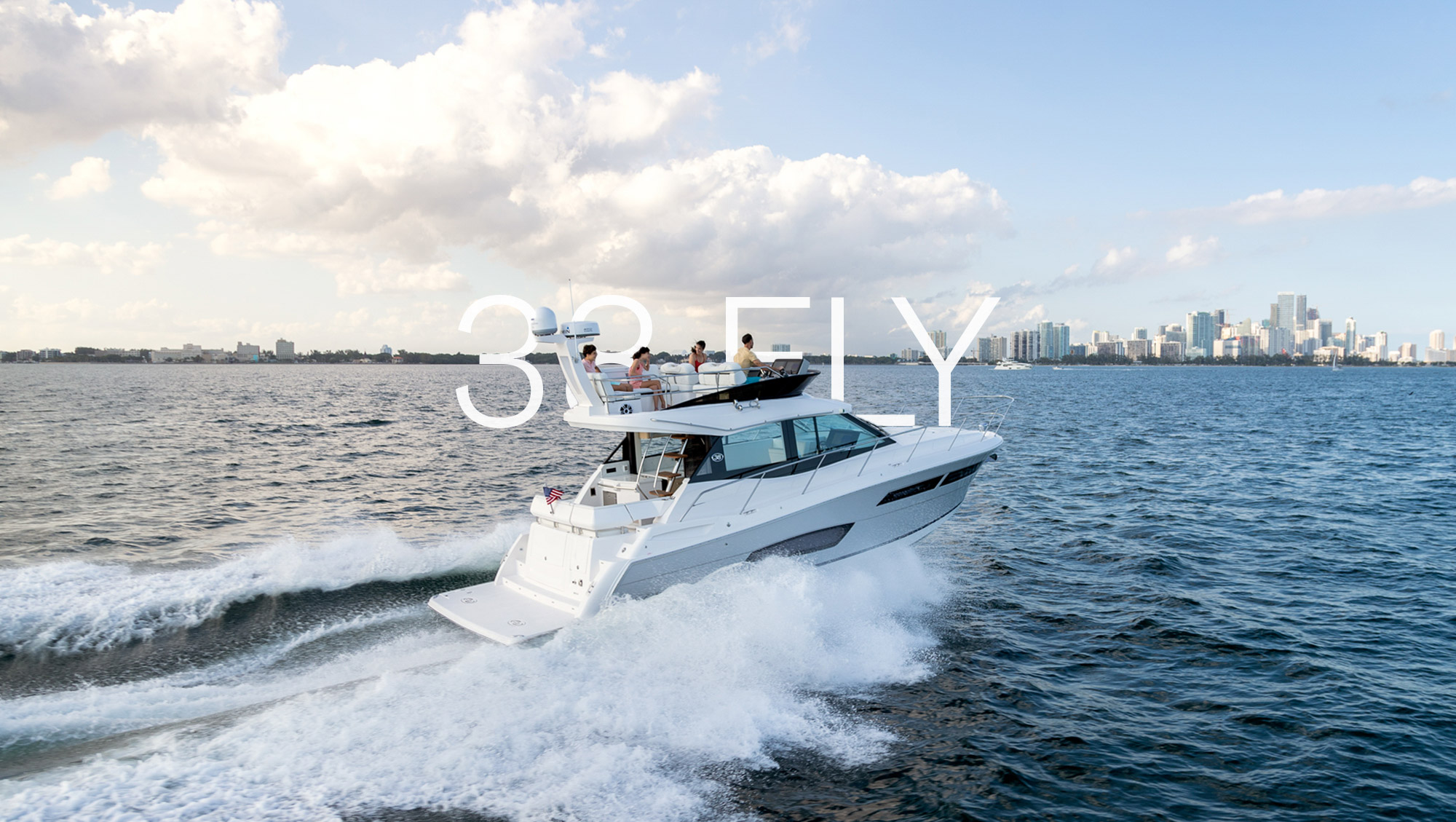
Enjoy multi-level luxury in a Regal 38 Fly, with full system controls at your fingertips and a king-sized stateroom beneath your feet. Plus, wide-open layouts provide a 360º view of the water and a breeze to keep things cool until the sun sets. For an avid boater who wants to seek adventure from an elevated point of view, there’s no better choice than a 38 Fly.
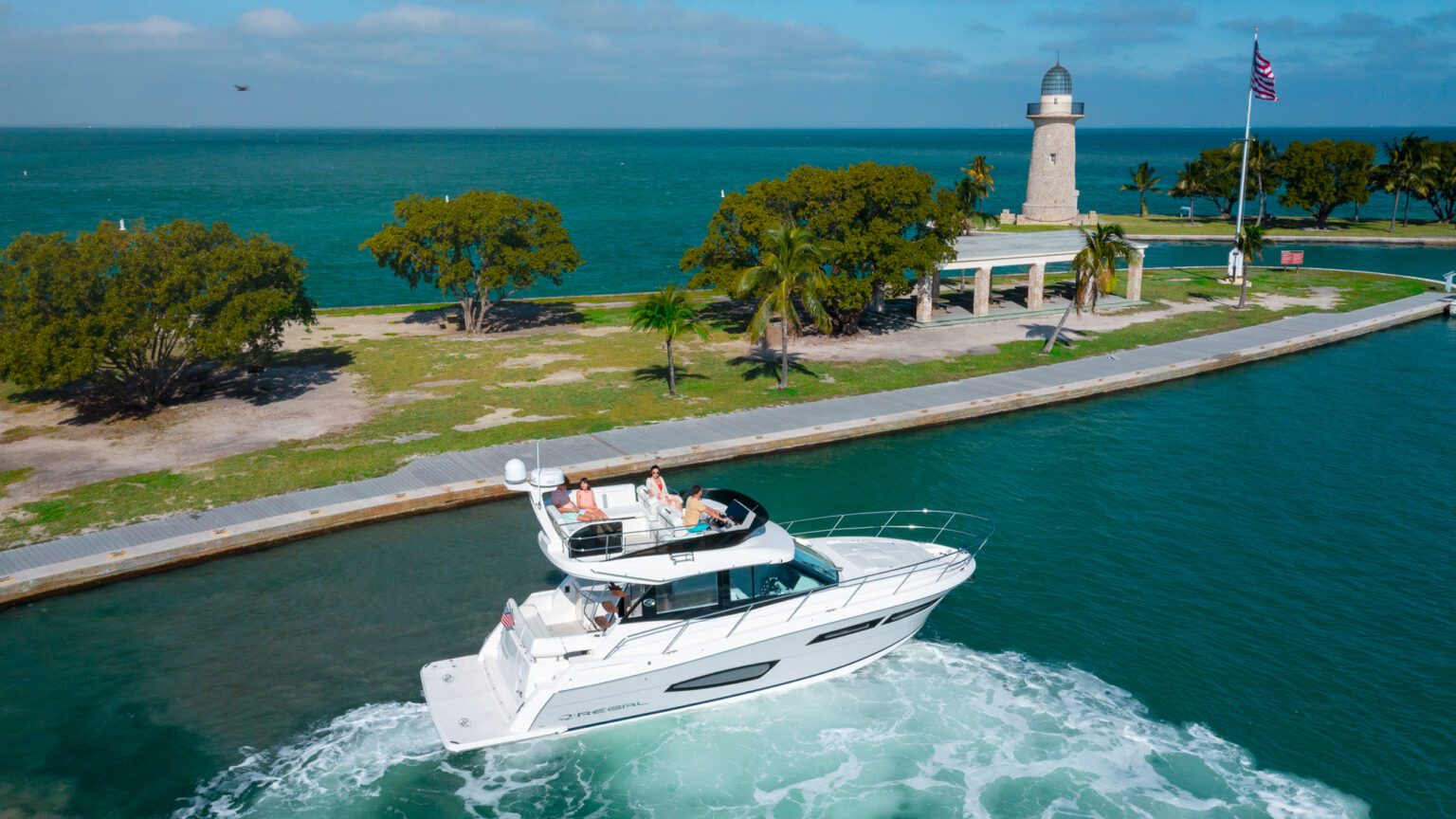
Enjoy ultimate control right at your fingertips. Docking in tight slips has never been easier.
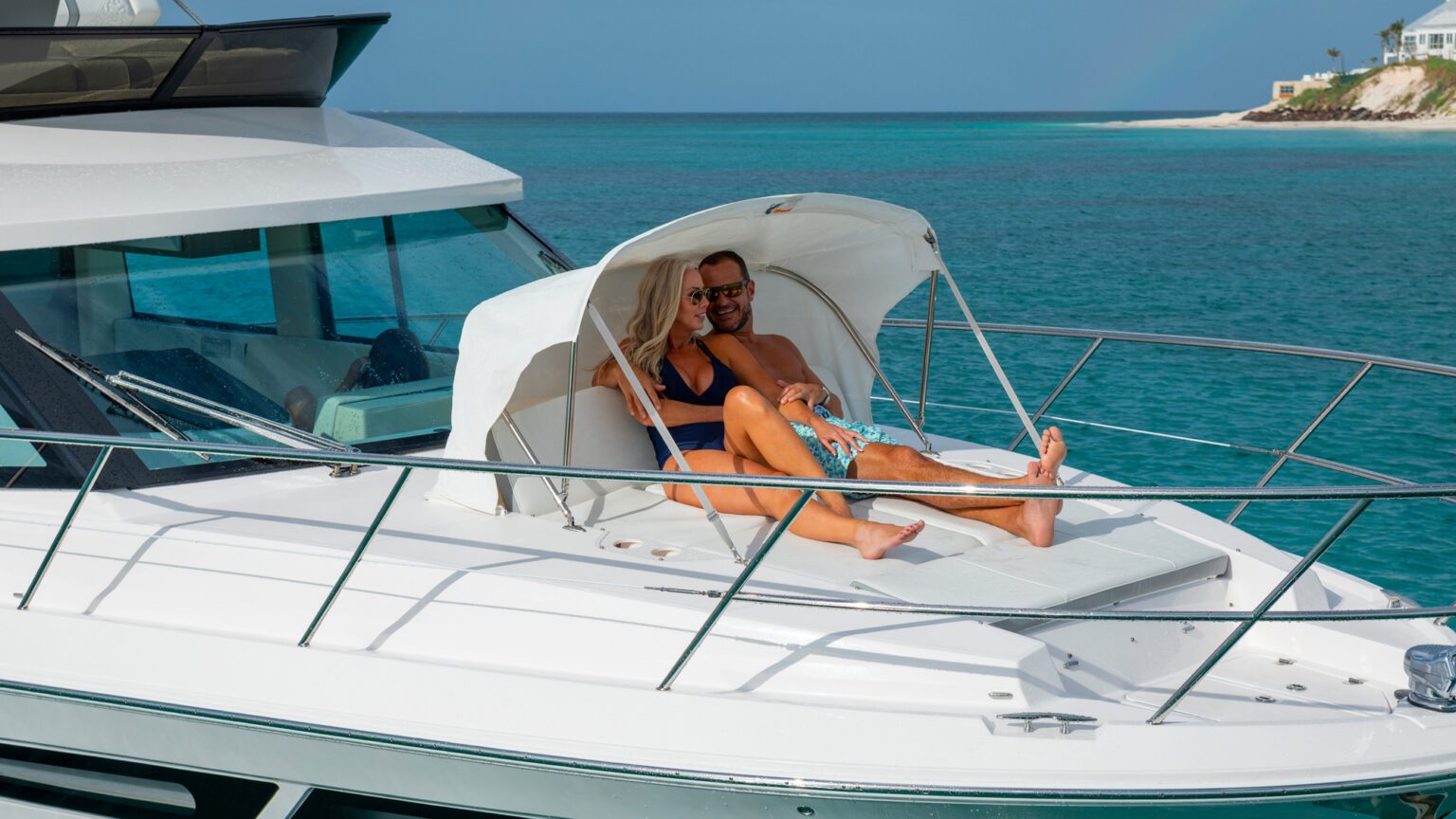
Lay back and enjoy the sunshine or sit up and watch the water on the mulitposition foredeck sunpad. The optional cabana is perfect if you love the view but want some shade.
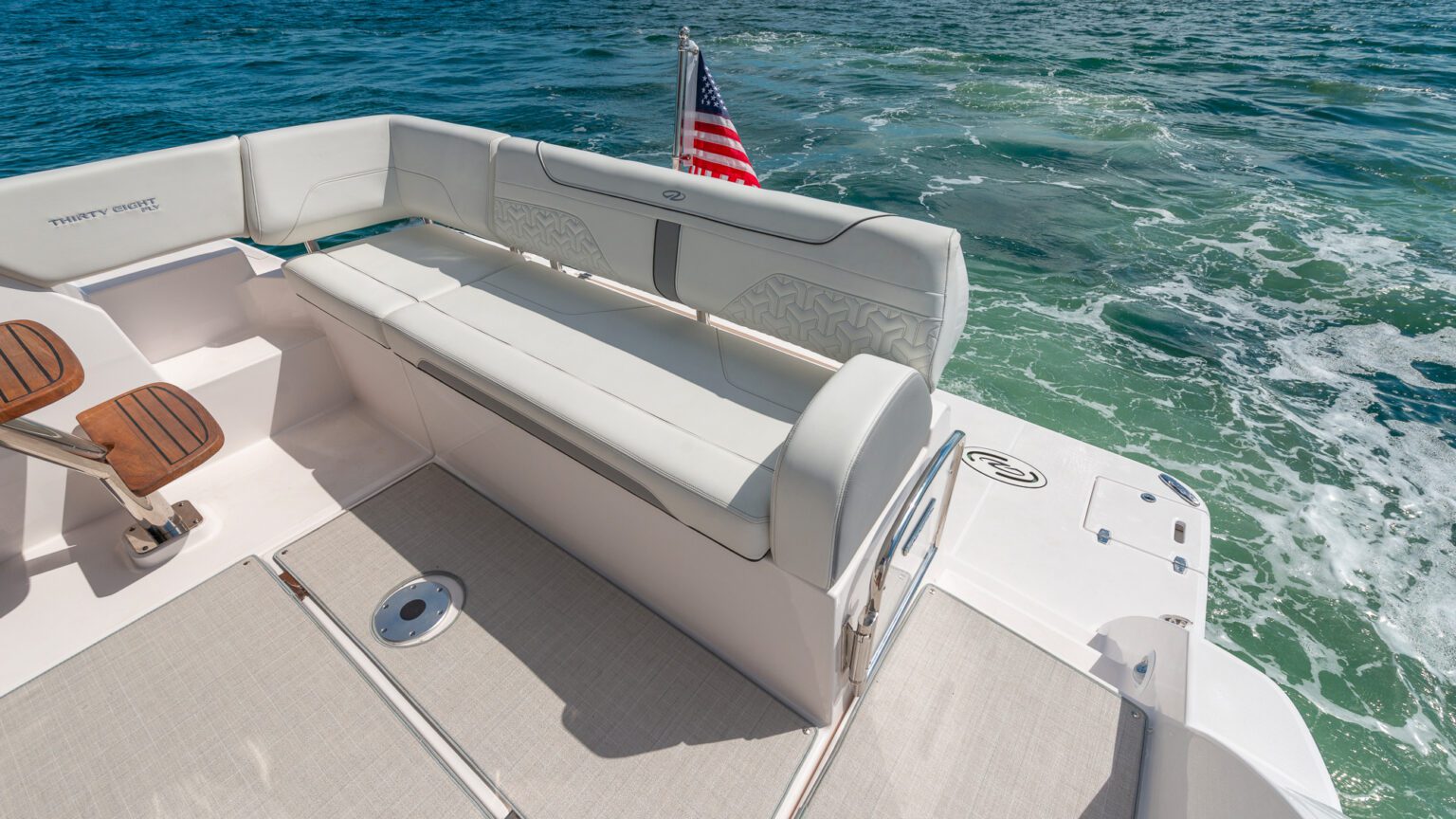
With ample seating and a teak table, everyone will love gathering in the aft cockpit.
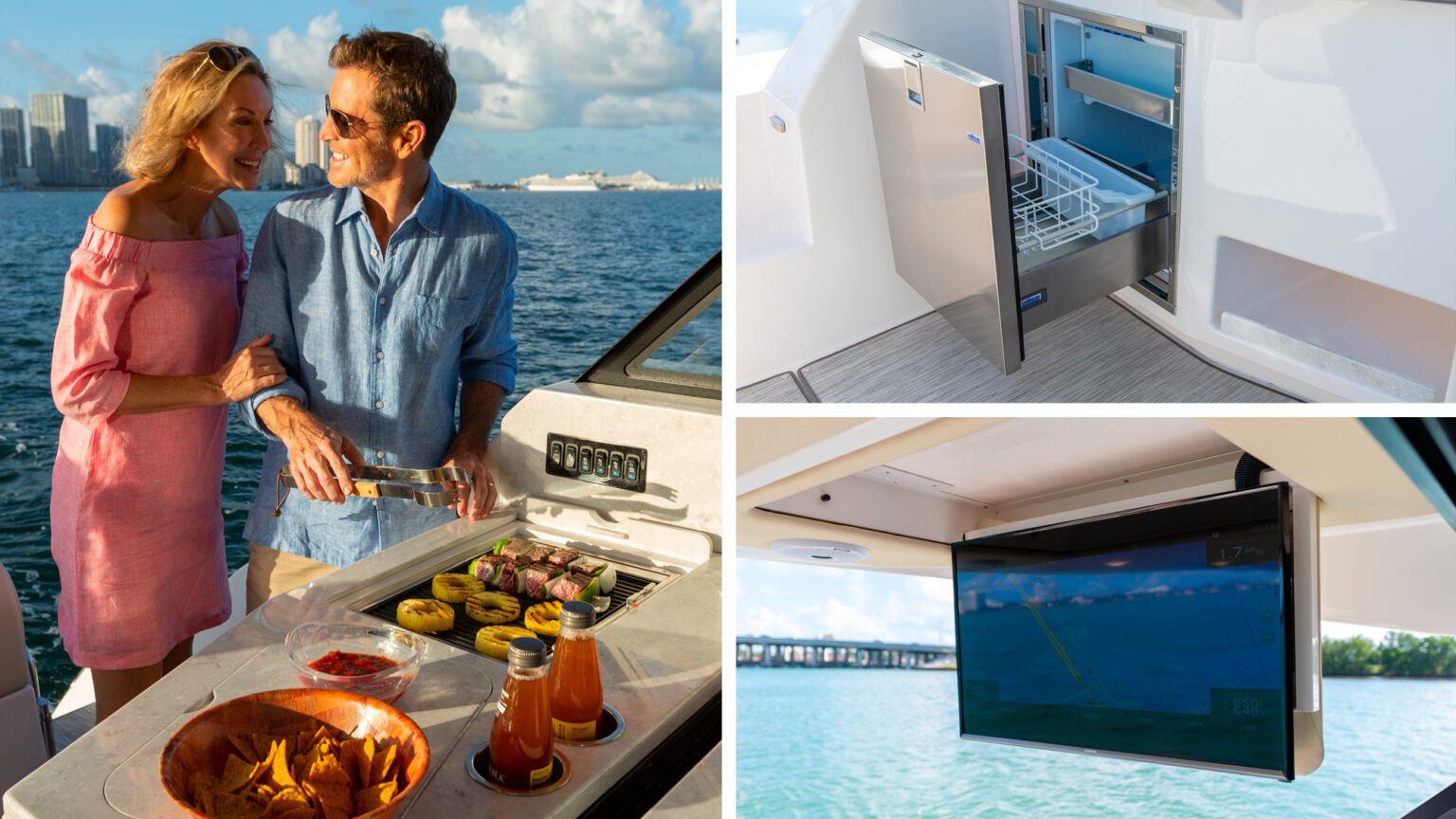
Cook a quick meal on the refreshment center grill and keep food and drinks fresh and ice cold in the available refrigerator outside on the aft patio.
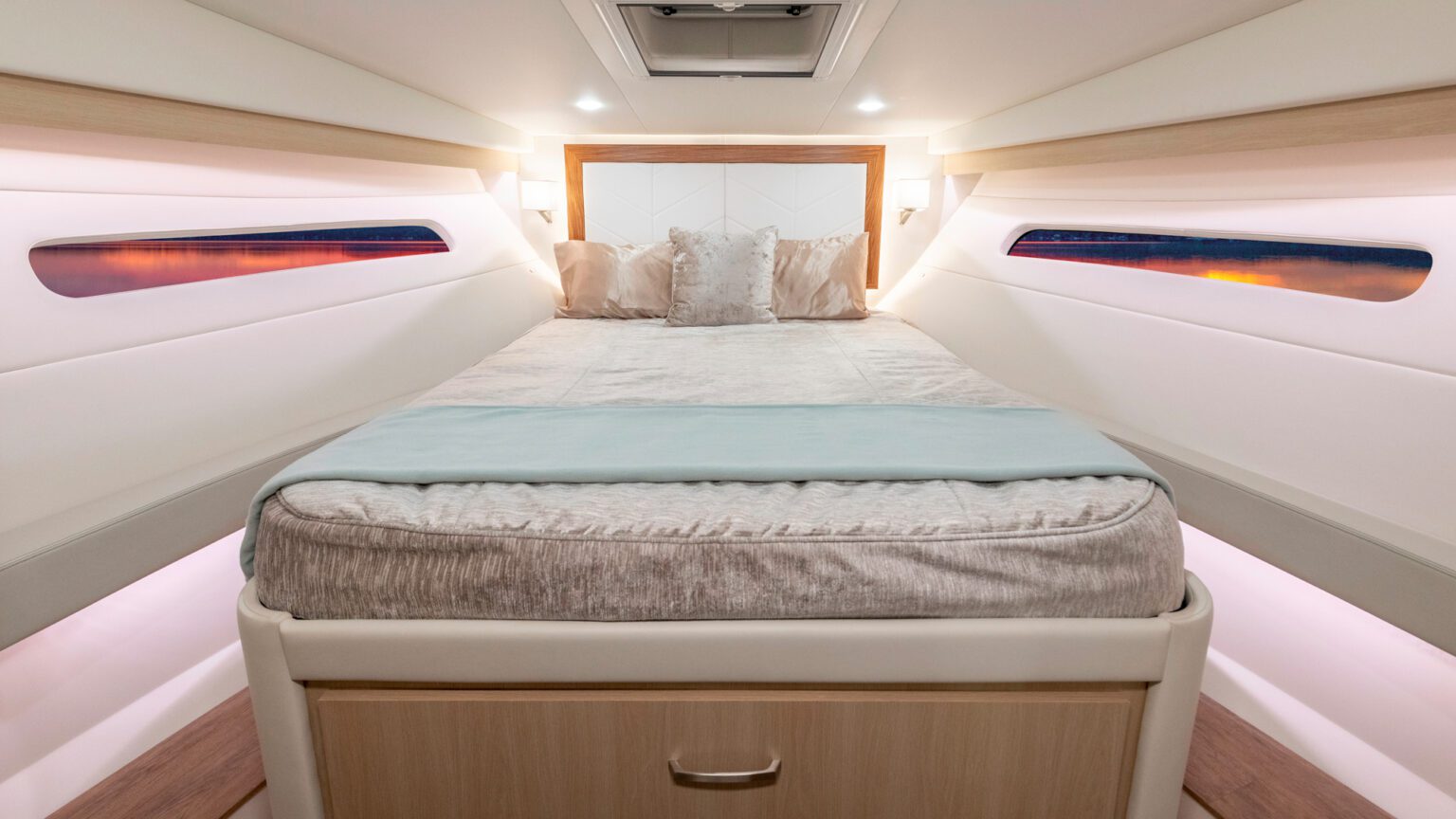
The 38 Fly features the most spacious forward stateroom in its class thanks to the centerline California Queen and walk-around space.
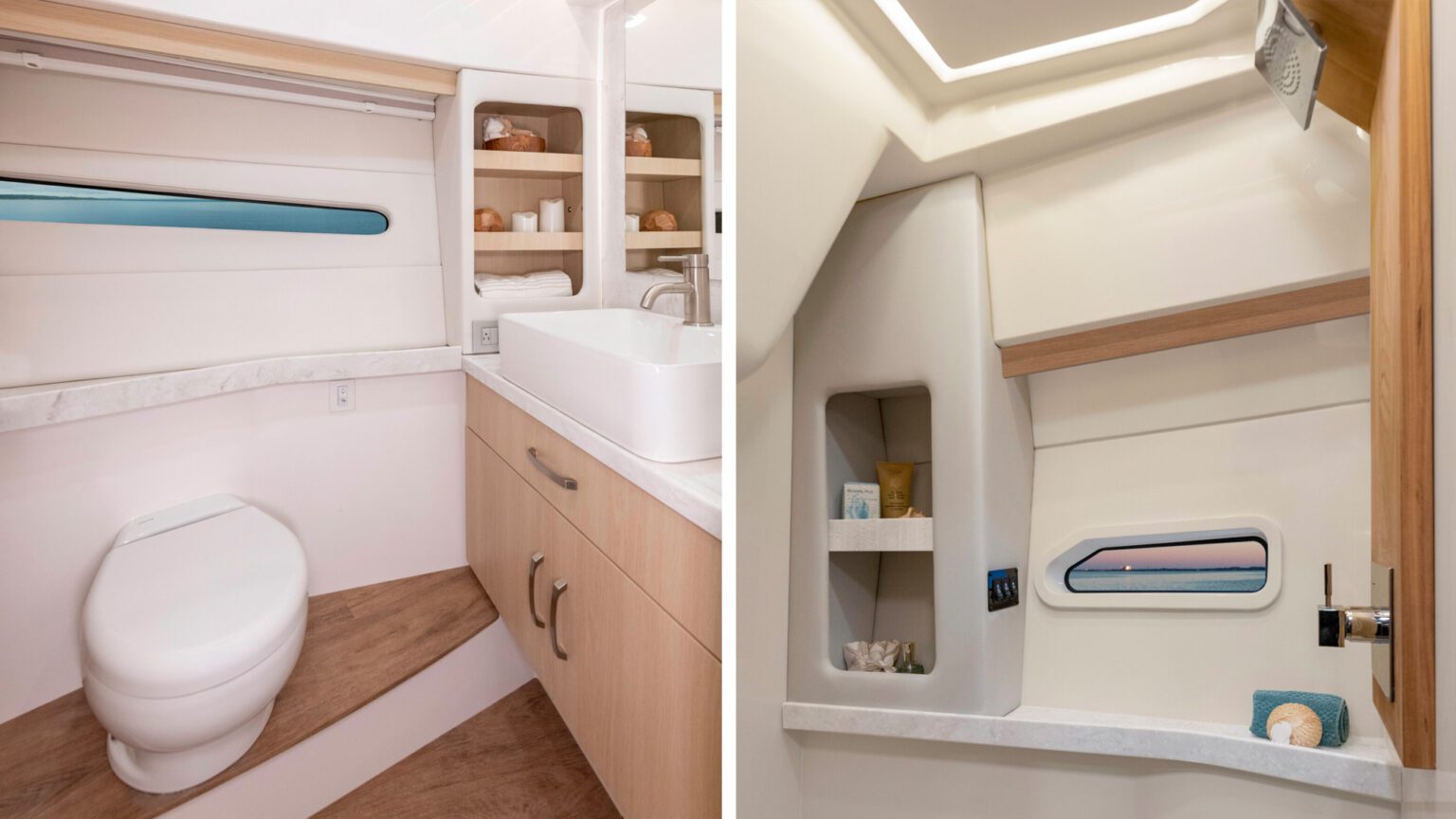
The well-designed head on the 38 Fly is elegant and features a walk-in shower.
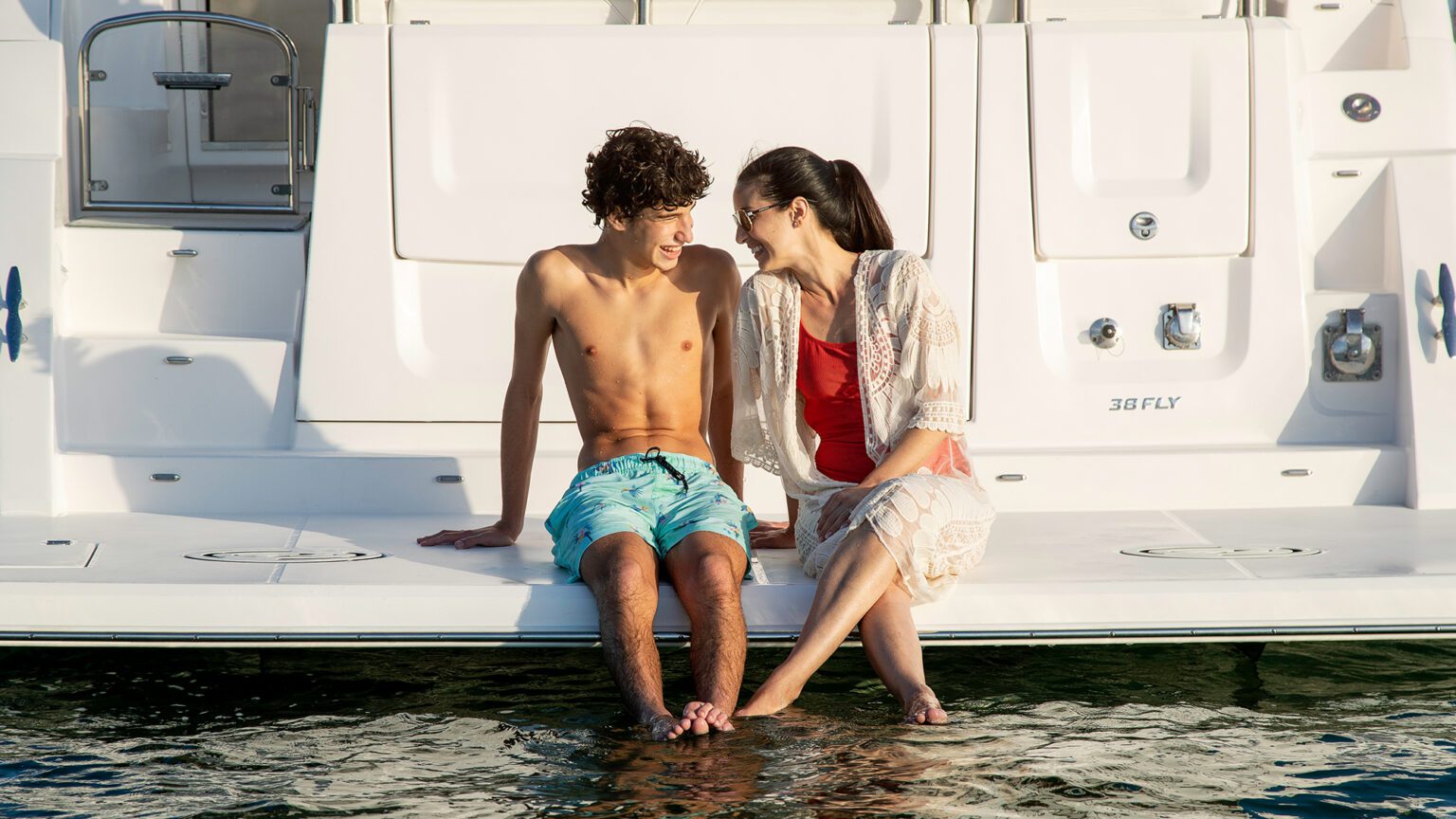
Enjoy a low-to-the-water swim platform that has room for the whole family and an abundance of storage at the transom.
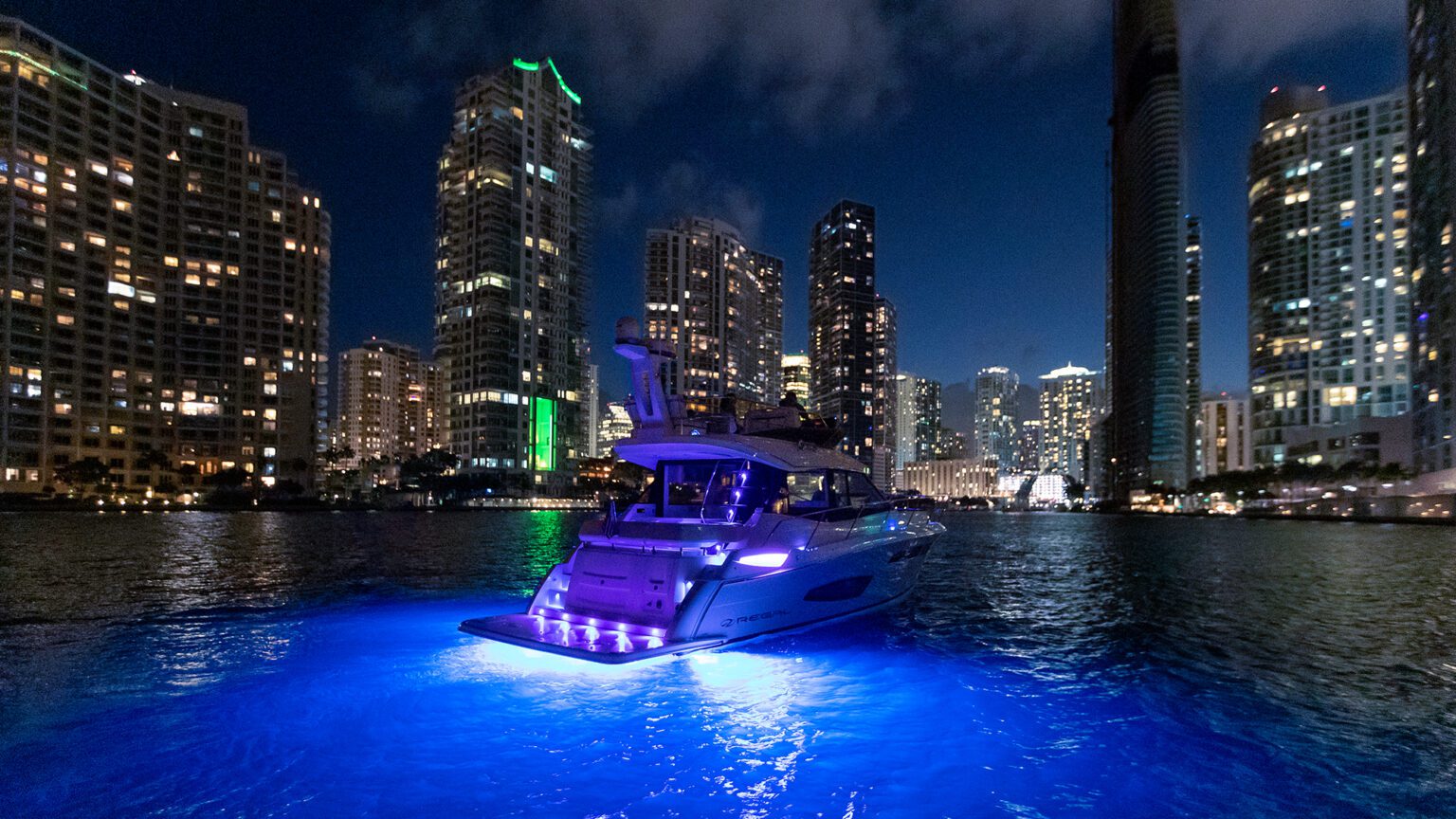
Light up the night sky with LED underwater lights.
| 38 FLY |
|
|
| Length Overall |
38' 1"
11.9 M
|
|
| Beam |
11' 11"
3.6 M
|
|
| Fuel Capacity |
260 Gal
1,363 L
|
|
| Dry Weight |
21,200 Lbs
9,616 Kg
|
|
| Deadrise |
18º
18º
|
|
| Draft - Drive Up |
24"
0.6 M
|
|
| Draft - Drive Down |
35"
0.88 M
|
|
| Fresh Water Tank |
55 Gal
208 L
|
|
| Waste Tank |
29 Gal
110 L
|
|
| Generator Diesel Fuel Capacity |
28 Gal
106 L
|

There's no need to leave the flybridge when you are thirsty or need a snack thanks to the flybridge refrigerator.

The glass cockpit is an advanced, reliable, and user-friendly Chart Plotter interface featuring a standard 22" Volvo Glass Cockpit with Autopilot or optional Dual Volvo 16" screens with autopilot.
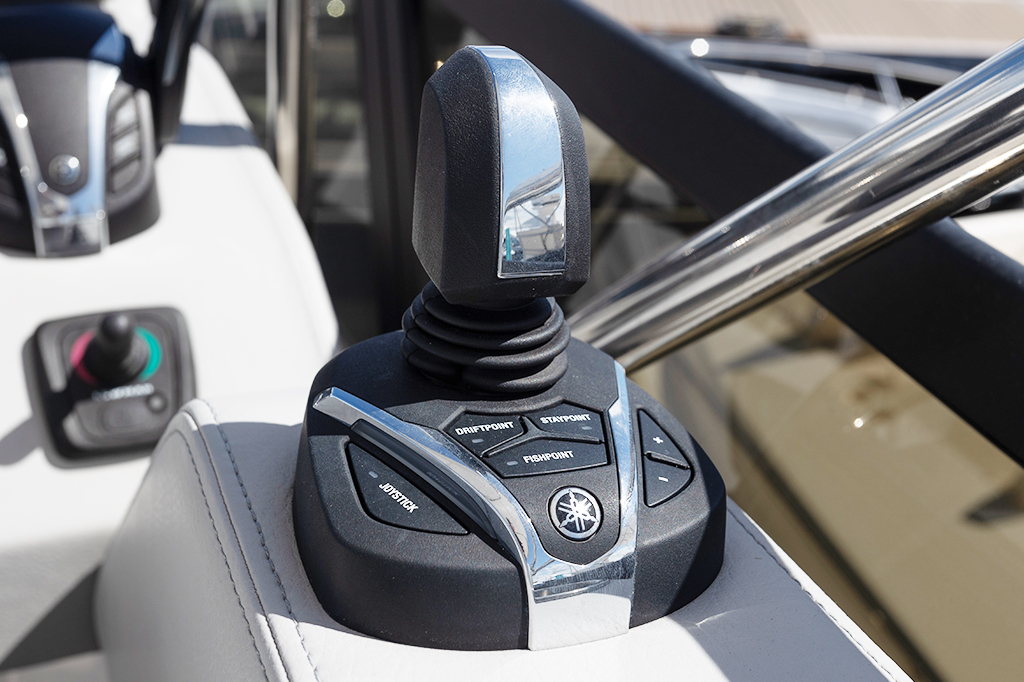
The joystick control allows anyone to look like a master captain when docking.

L-shaped seating aft and starboard with removable section for foredeck or docking access
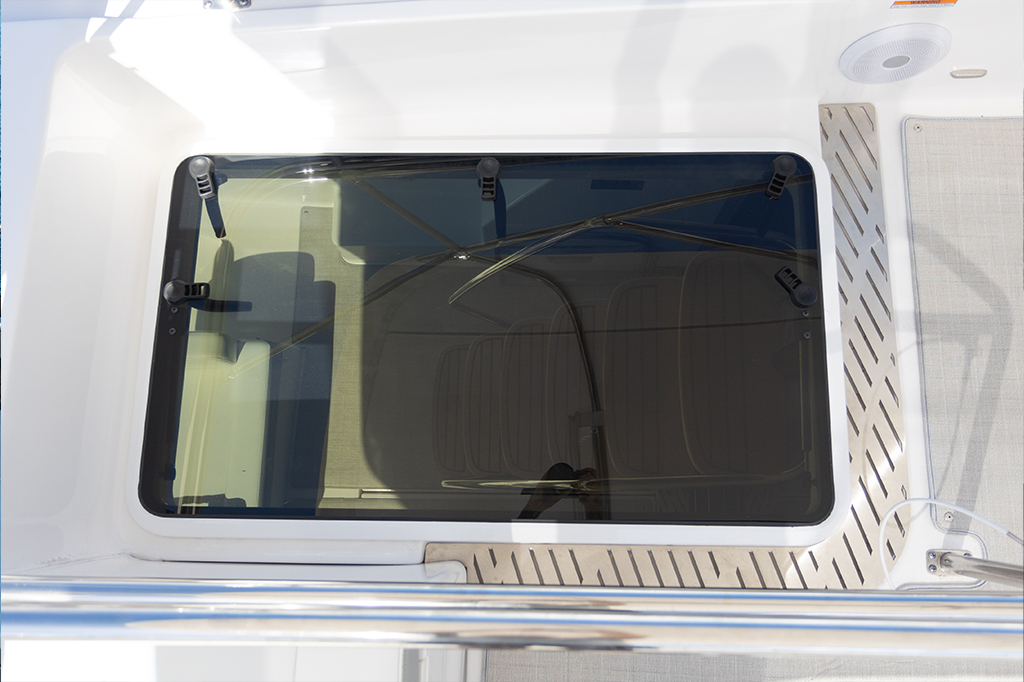
Provides simple access to the flybridge.
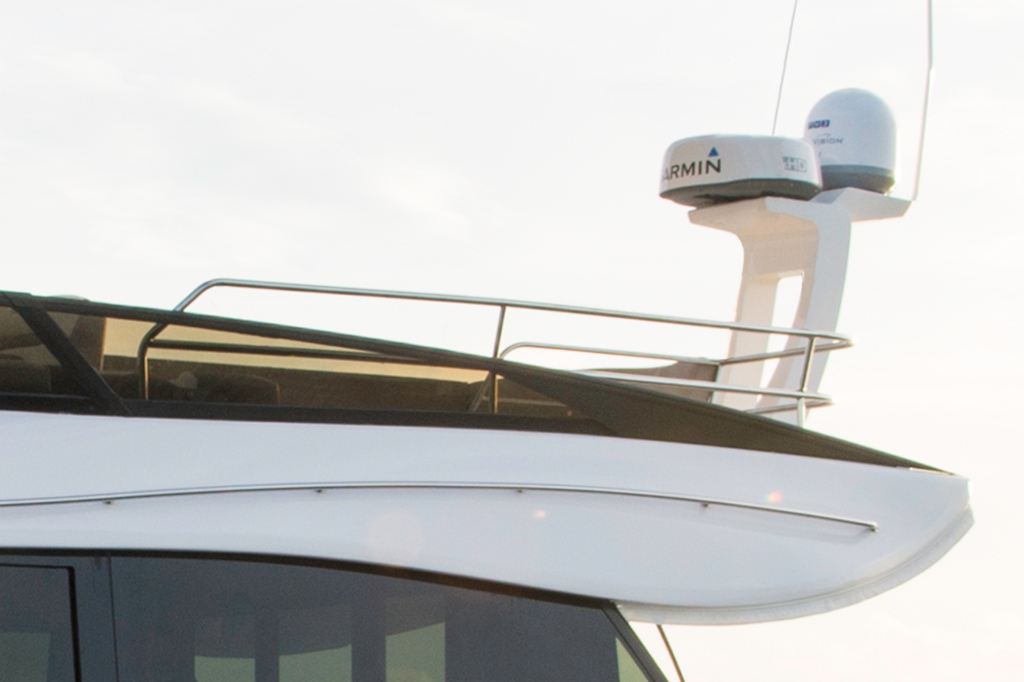
Stainless Steel Bridge Side Rails to Aid in Foredeck Access.
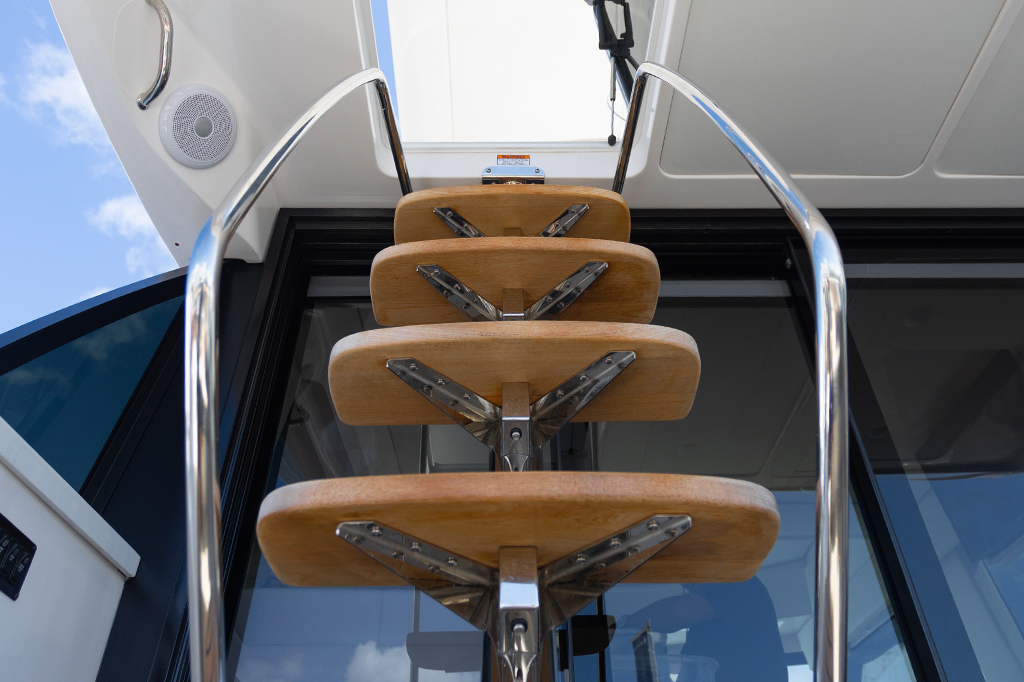
Access the bridge with ease with these beautiful teak steps and convenient stainless handrails.

The multi-position backrest allows you to sit forward, aft, lounge aft, or even layout for a perfect tan. Let the Ultralounge seating accommodate any way you want to sit, lay or hang out!

Integrated electric smokeless grill, solid surface cover, and under the counter refrigerator

Beautifully designed water resistant flooring
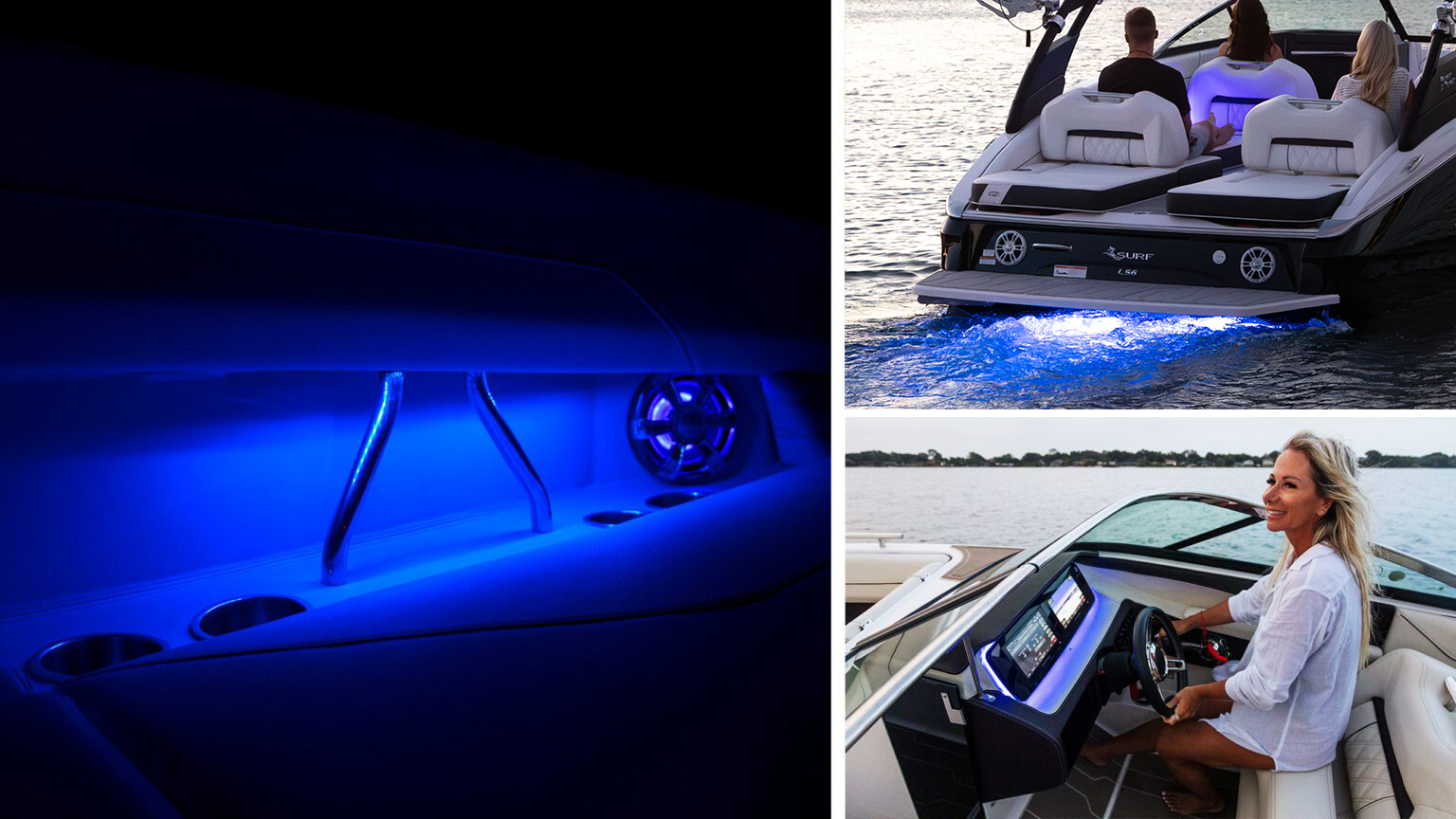
Standard blue LED cockpit lights not only provide ambient light to ensure you and your guests can safely maneuver around the boat but also make a statement at the dock.

The glass enclosure doors slide completely open to join the aft patio and upper salon
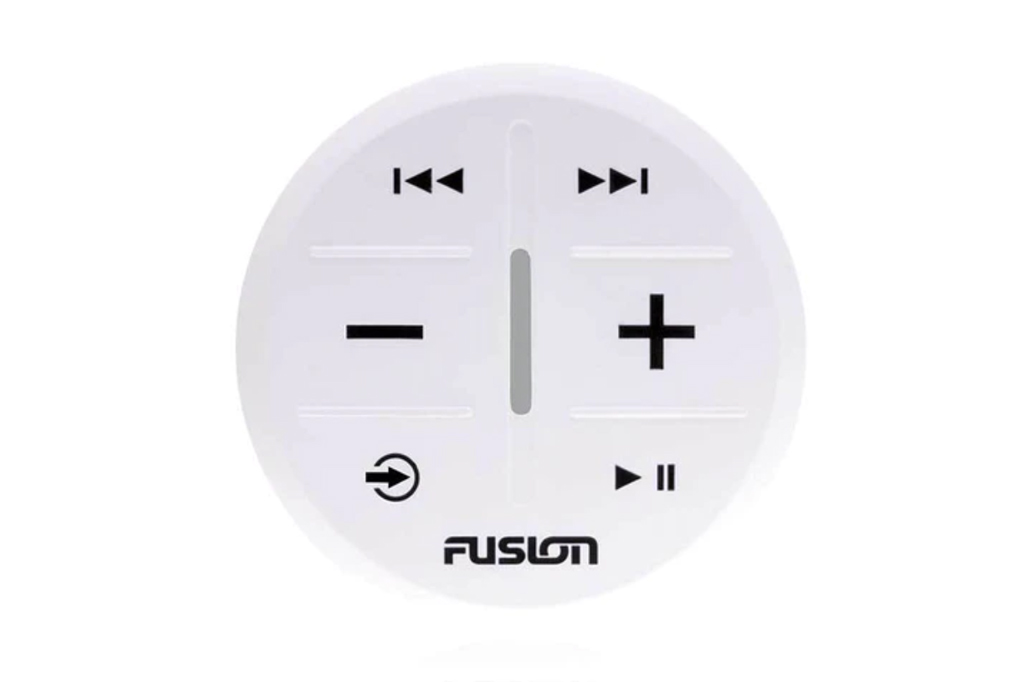
Enjoy the freedom to control your audio entertainment from anywhere on your boat. Whether you’re fishing at the transom or about to jump from the swim platform into the water, audio control is within reach any time, anywhere with the ARX remote – it’s never been so easy.

The hidden TV folds down with the push of a button.

L-Shaped Seating Starboard and Aft with Removable Seat and Backrest Cushions

Refrigerator, freezer, sink, and optional smokeless grill are just some of the amenities that can be found in the galley and salon.
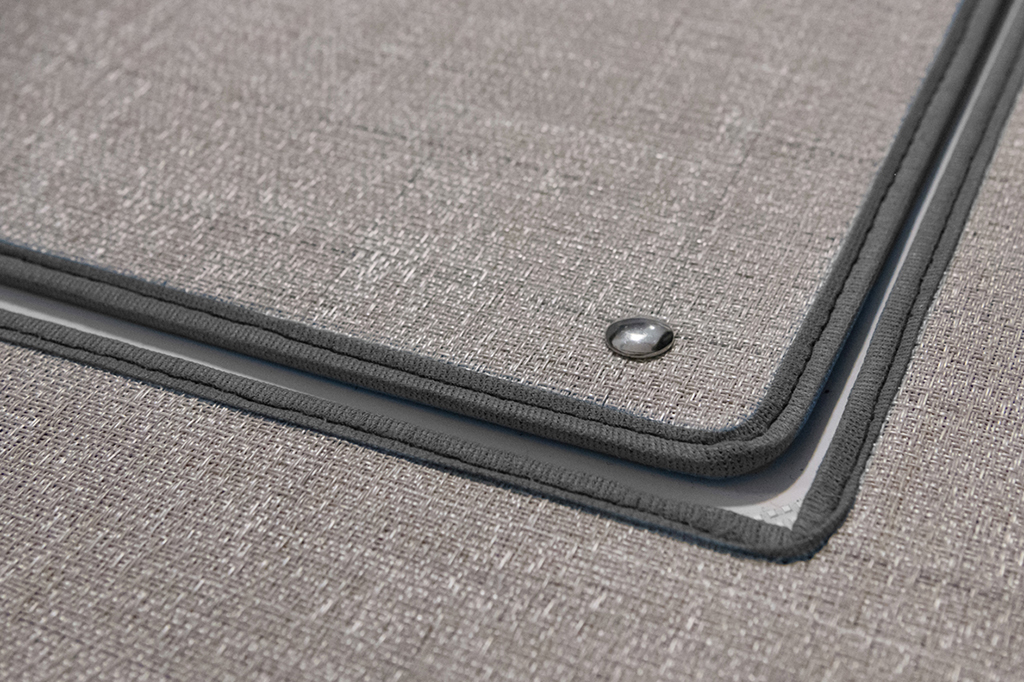
The Seagrass floor covering is durable, stain-resistant, and soft on the feet.

Lower the large window with just the push of a button and slide open the enclosure doors to seamlessly blend the cockpit and salon.
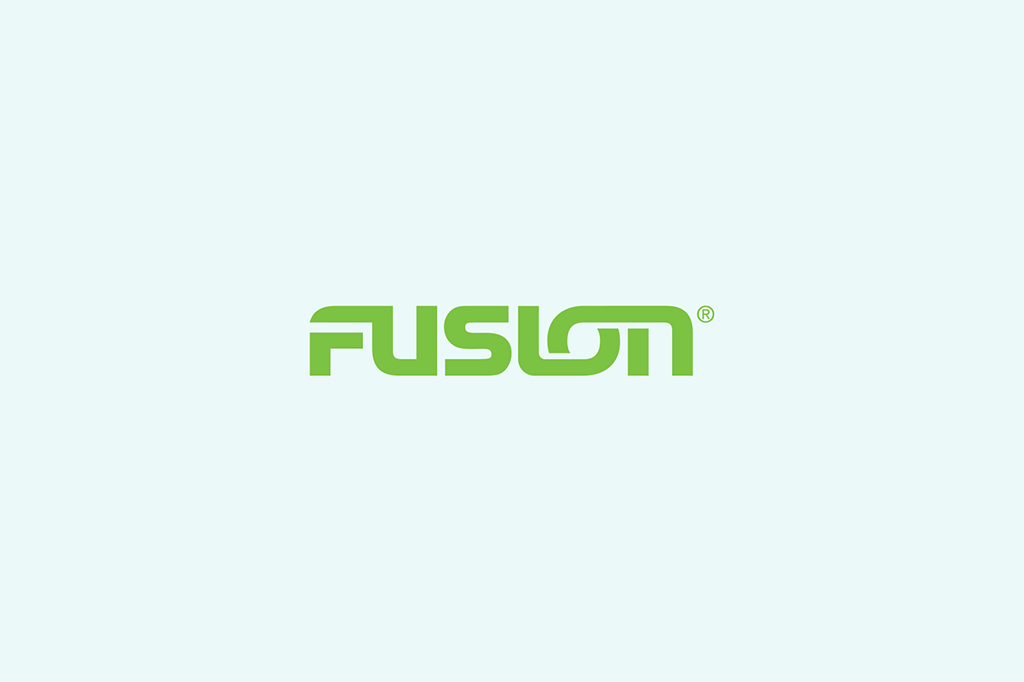
Enjoy the upgraded Fusion stereo package for the ultimate sound system.
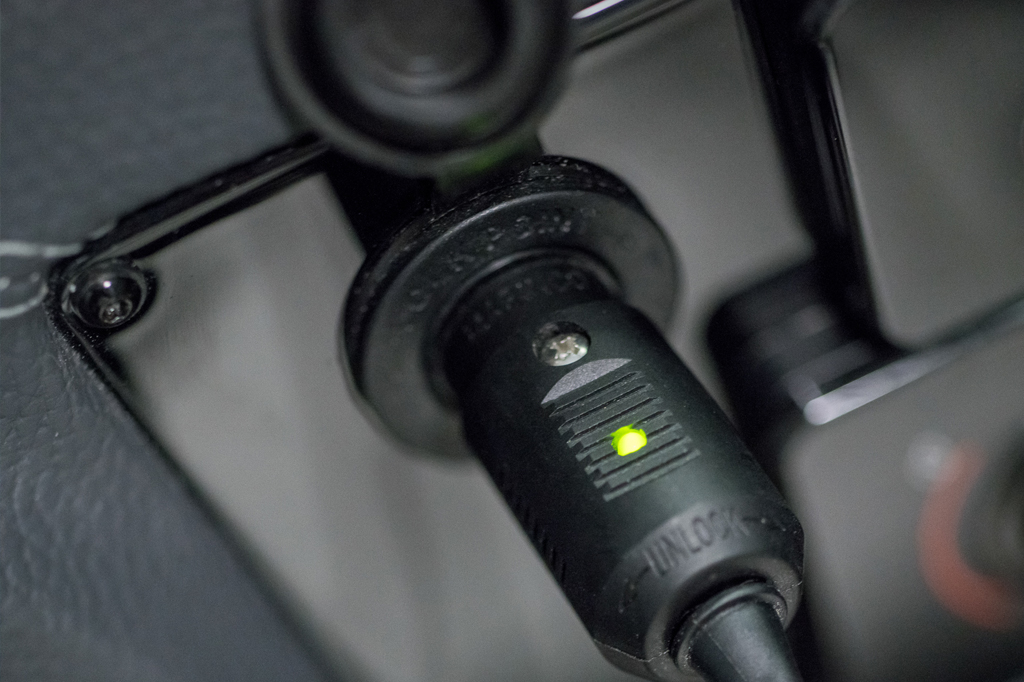
A 12-volt accessory plug is ready at the helm when you need it.

The captain's chair not only has plenty of space for two, but also slides back and forth for ultimate comfort.

Slide open the side window to easily communicate with those tending to the lines

The premium Garmin VHF 100 is perfect for communicating with other boaters and local marinas.

The vinyl wrapped dash is the perfect compliment to your hand wrapped steering wheel

Navigation is made easy with the latest technology integrated into the standard Volvo 22" Glass Cockpit with Autopilot.
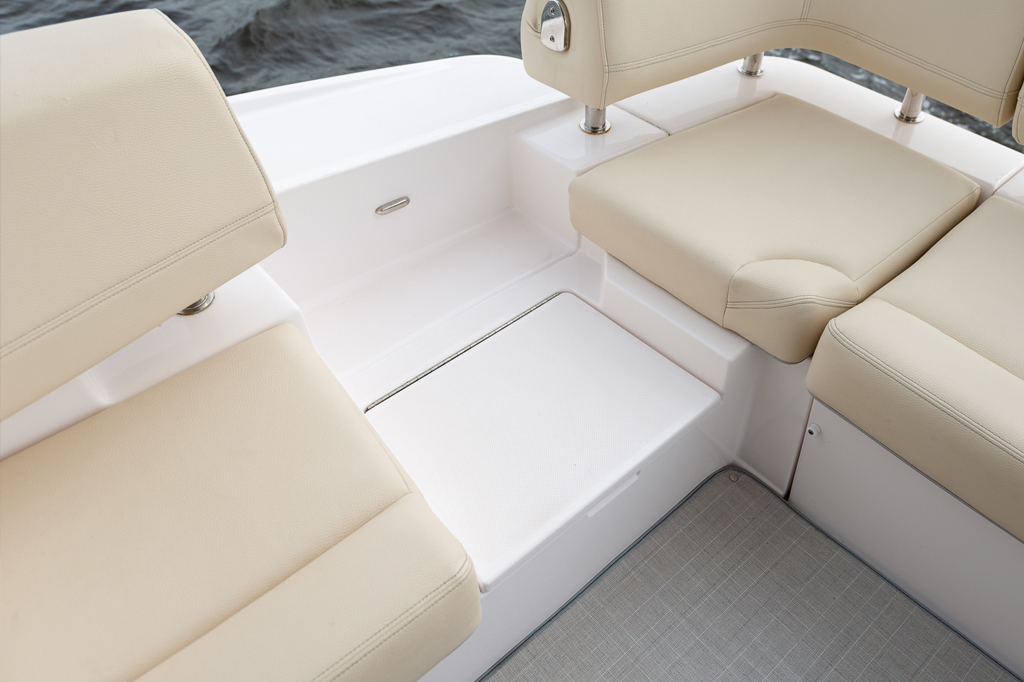
Thoughtfully placed access steps make boarding easy and worry free

The anchor windlass makes anchoring and mooring a breeze.

The first mate will enjoy the flat foredeck when working the anchor or bow lines.

For those looking to make a statement, the underwater lights will turn heads.

The versatile foredeck chaise lounge has multiple reclining positions including a flat lay down making this the place to be.

The foredeck locker is perfect for storing lines and fenders.
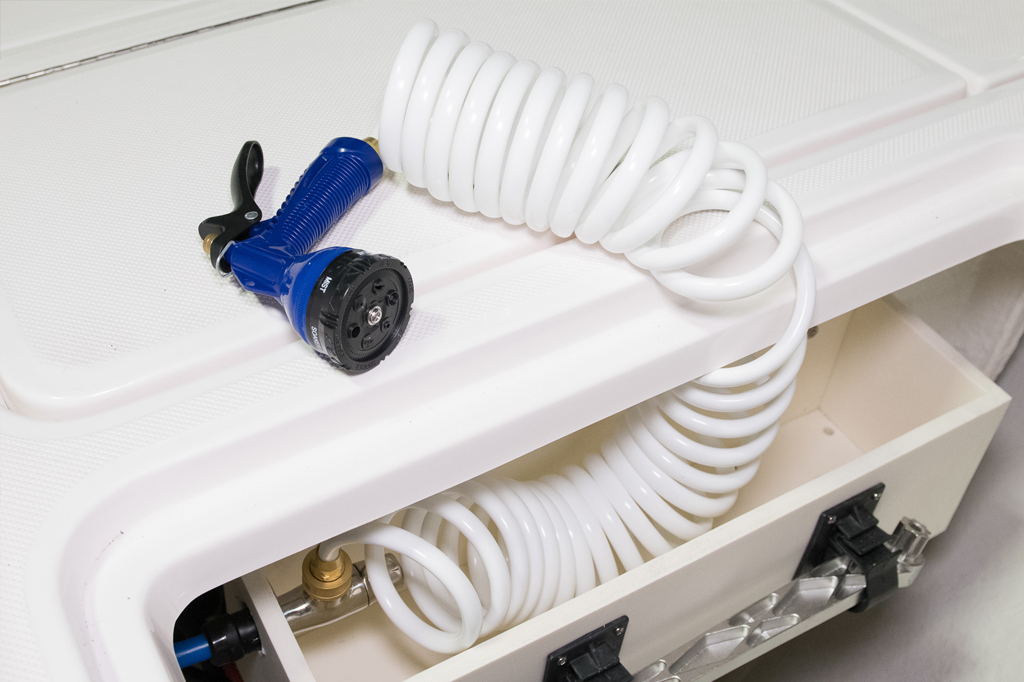
You'll appreciate the standard foredeck wash down when it's time to give your yacht a good scrub.
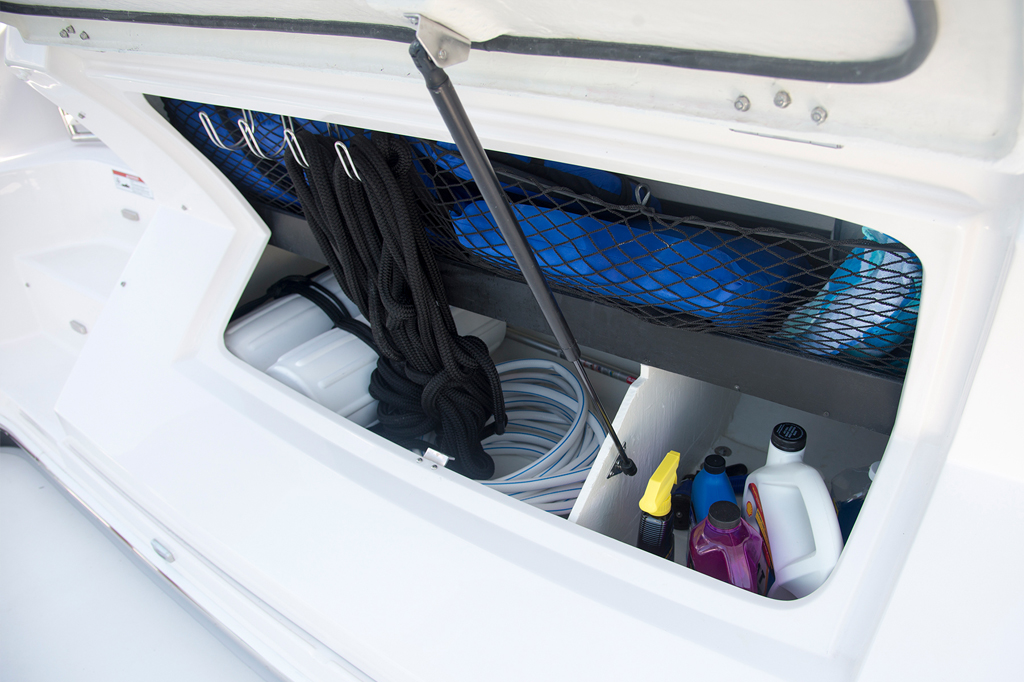
Neatly store away fenders, lines, dock brushes, life jackets and any other boating accessory you may want to bring along
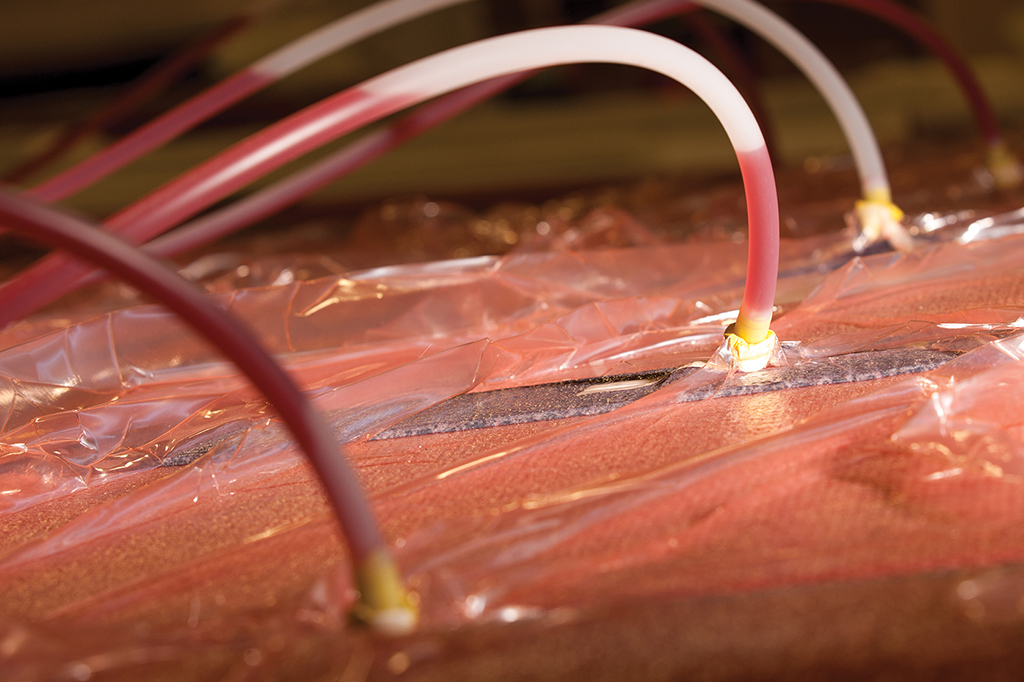
Thanks to the advancements in boat building technology we are able to craft our boats lighter and stronger every single time.

This Regal features eight 10" stainless steel cleats which won't rust or break over time.
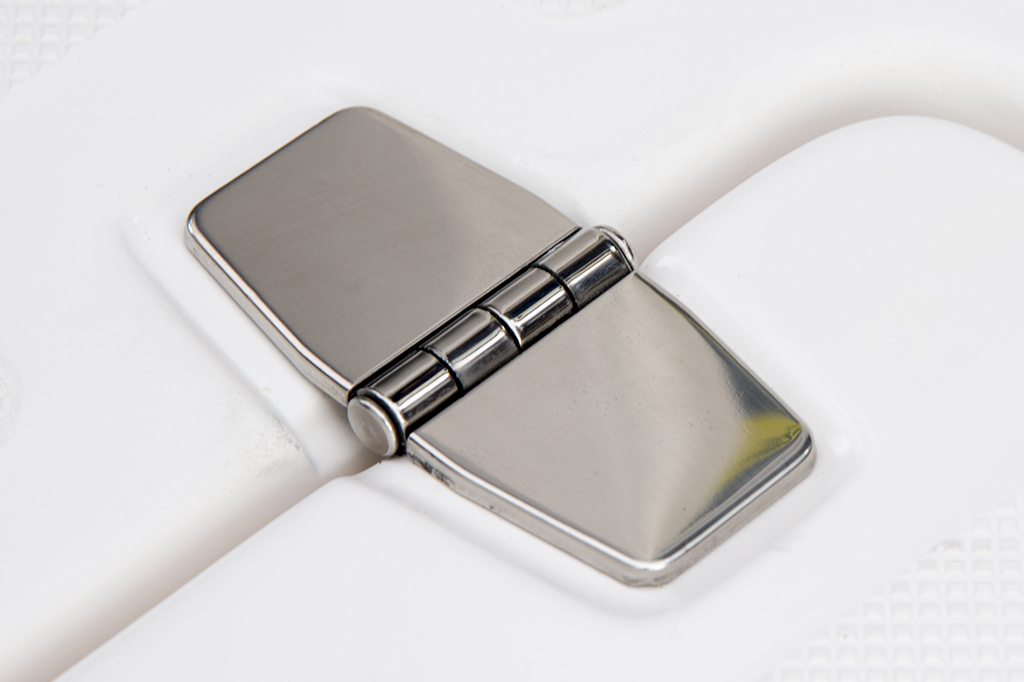
Regals feature upgraded 316-grade stainless hardware.

The bow rail adds style and function to the foredeck of your Regal.
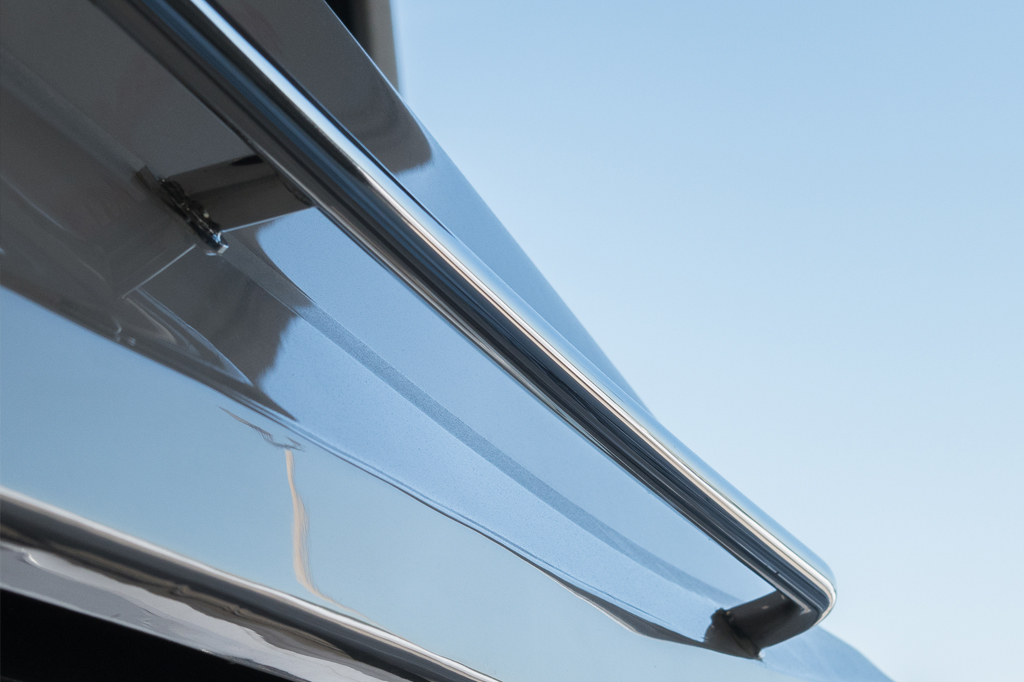
These stainless grab rails make moving forward and aft a breeze.

Your next Regal comes standard with an anchor roller and stainless steel guard plate to keep your foredeck free of scratches

Be sure to keep your foredeck sunlounge clean.

The windshield wipers will keep you cruising in all weather.

Keep your seats and helm clean with the white canvas covers.
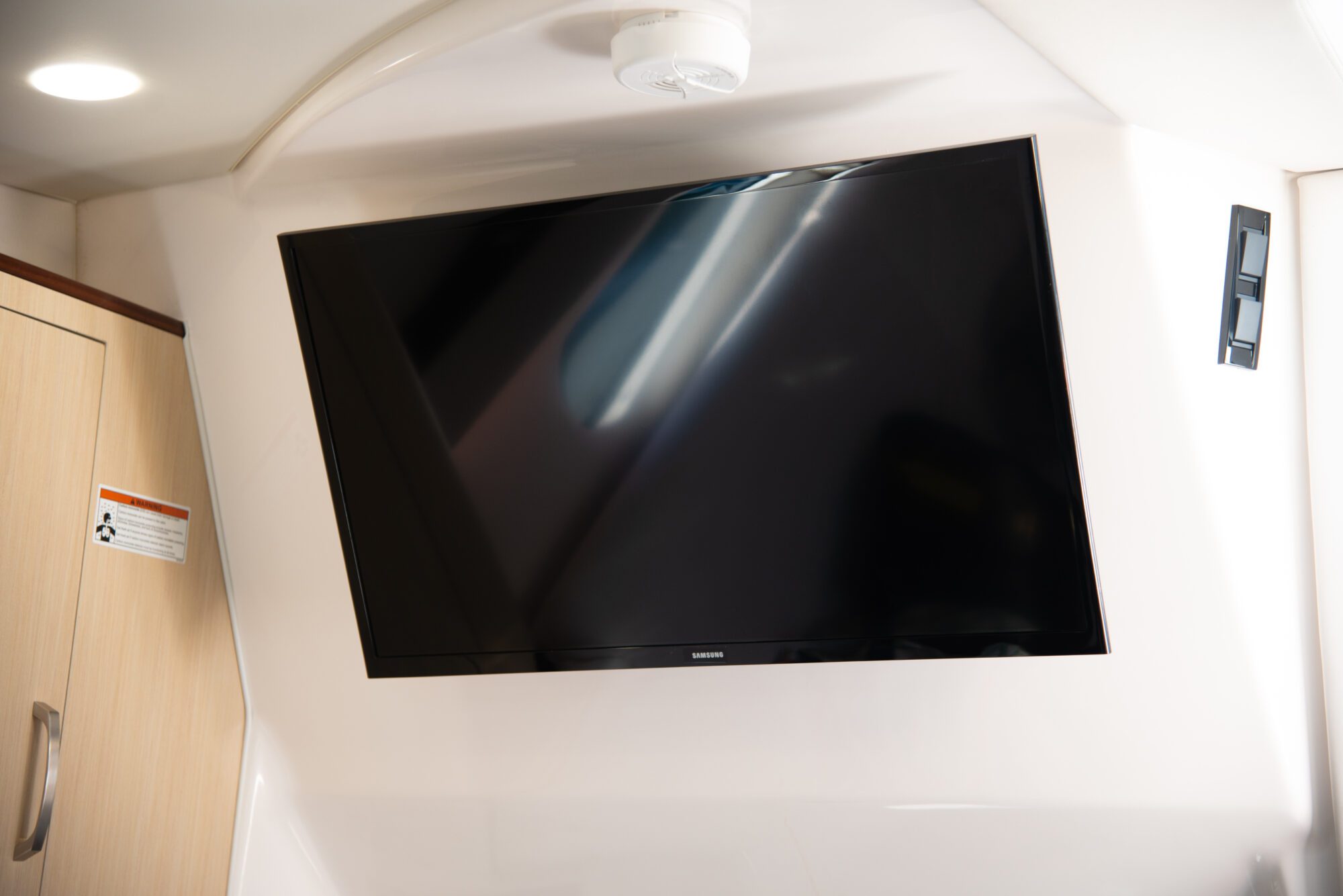
Many yachts in this class feature small televisions, the Regal features a full sized 32" LED TV.
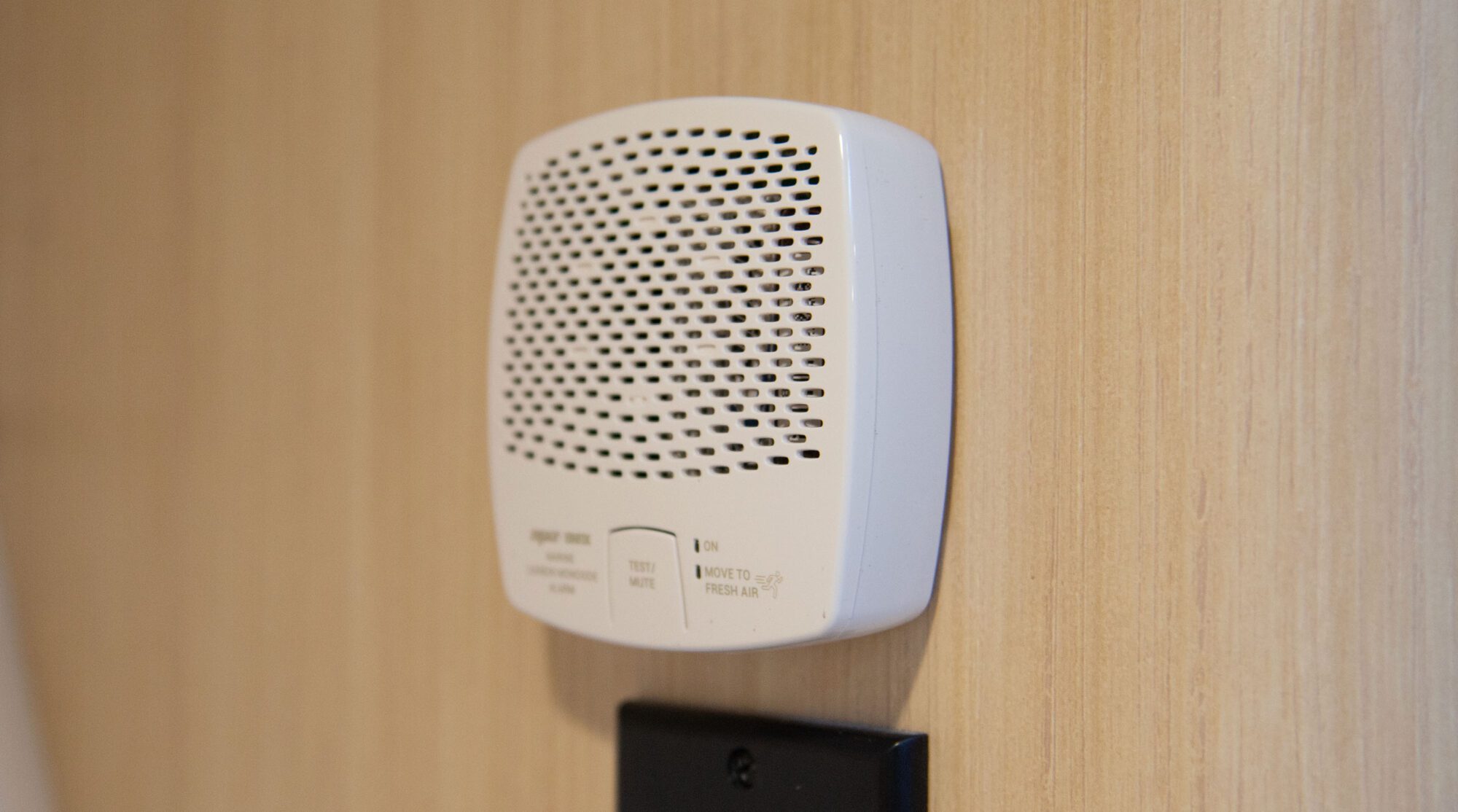
Safety is standard on a Regal. Case in point: the cabin carbon monoxide detector.

Twin berths easily convert into a king-size bed.

Twin berths easily convert into a king bed.

The aft stateroom features an upholstered headboard with storage compartment

Many yachts in this class feature small televisions, the Regal features a full sized 32" LED TV.

Uniquely designed sliding privacy doors separate the master stateroom from the rest of the boat.
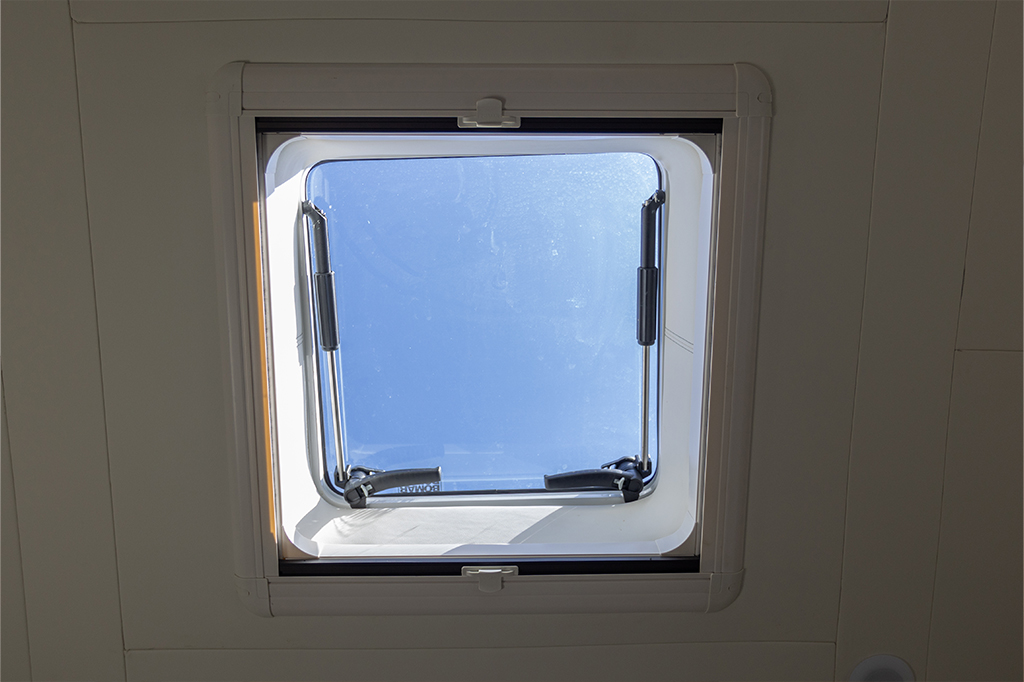
Let the breeze in but keep the bugs out with the deck hatch and screen.

The forward stateroom features a full sized queen that was built at the perfect height for easily getting in and out of bed

Looking for even more storage? Simply lift the foot of the convertible forward bed to reveal a large storage compartment.

This head features a high quality solid surface counter top for great looks and durability

The rich look and feel of teak give the shower a warm feel.
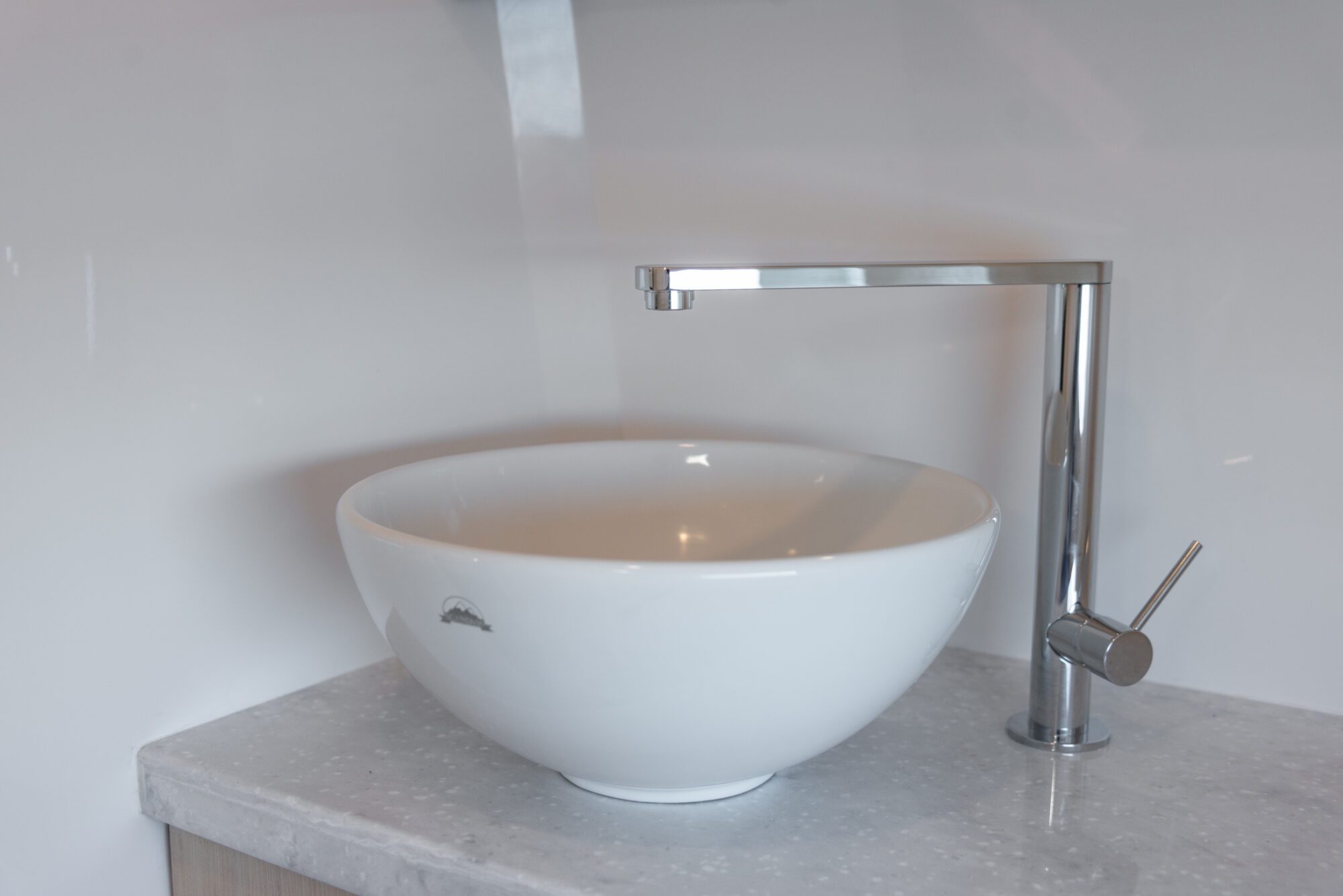
A vessel sink is just another example of how Regals feature the latest trends and most stylish designs.

The stainless stairway provides for easy access into the staterooms.
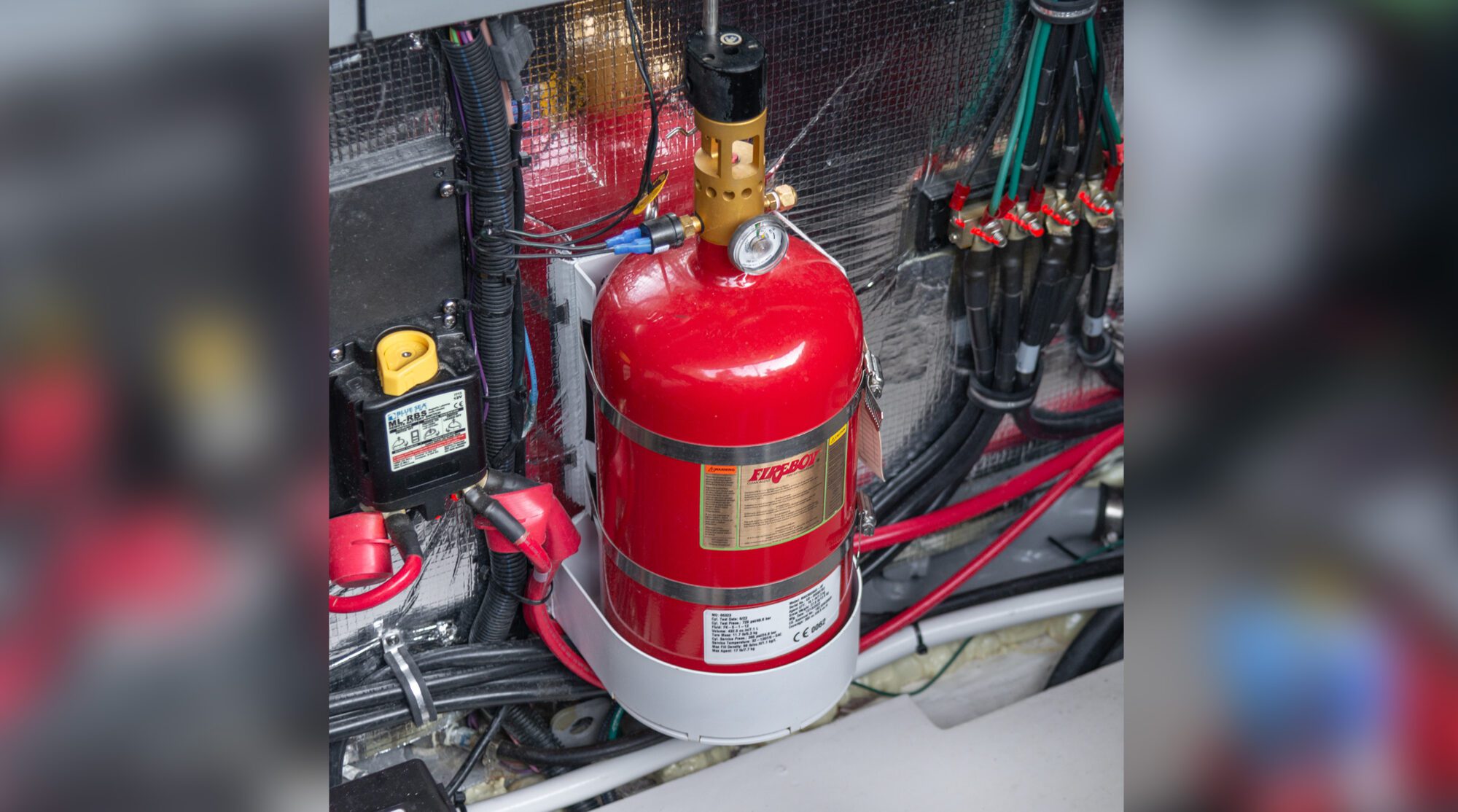
An automatic fire extinguisher is sure to give any boater peace of mind.

The standard battery charger will keep your starting and house battery fully charged when you have the shore power plugged in.

Control your battery switches from the cockpit and forego climbing down into the bilge.

Keep your water tank full. You never know what the day has in store.

With a single 50' 50 amp dockside cable, your Regal will be powered up and all system ready to go.

Roll up your shore power cord with the touch of a button.

Have power to run the systems on the boat when not plugged into shore power.

Keep a clean bilge with all your wash down and rain water draining directly overboard.

The trim tabs give you complete control over your boat even in rough seas.

Regal makes sure that it meets the highest standards of safety in the industry.

The air conditioning system will keep the cabin cool even on the hottest days or use the reverse cycle heat on the colds ones.

On a Regal, you'll find Deutsch connectors for superior protection and durability.